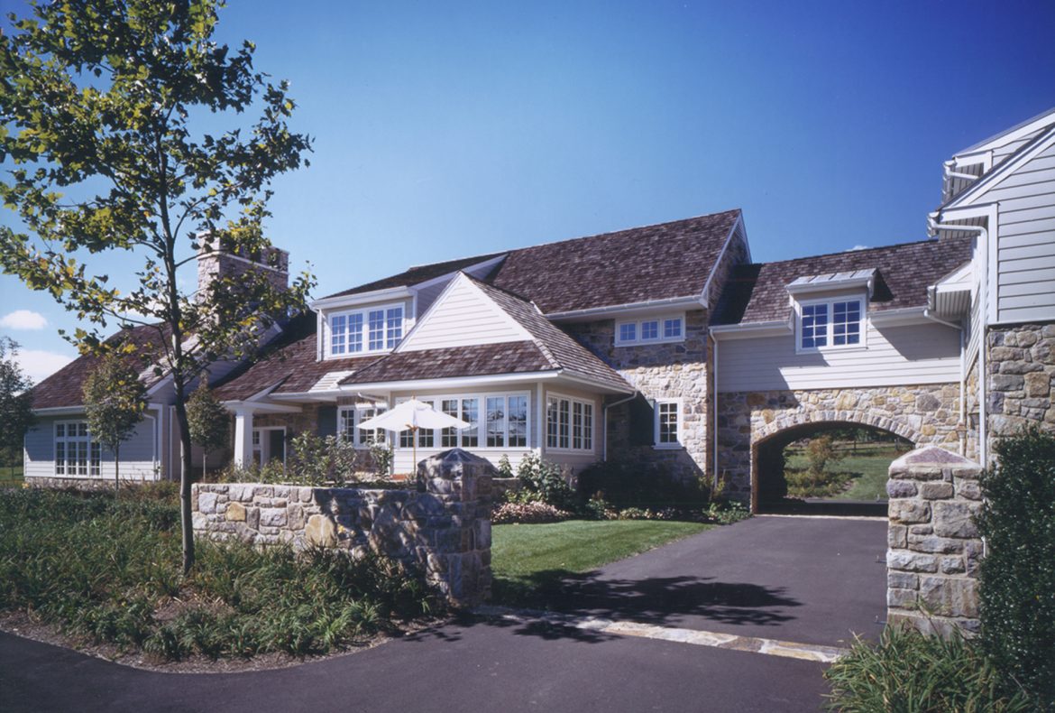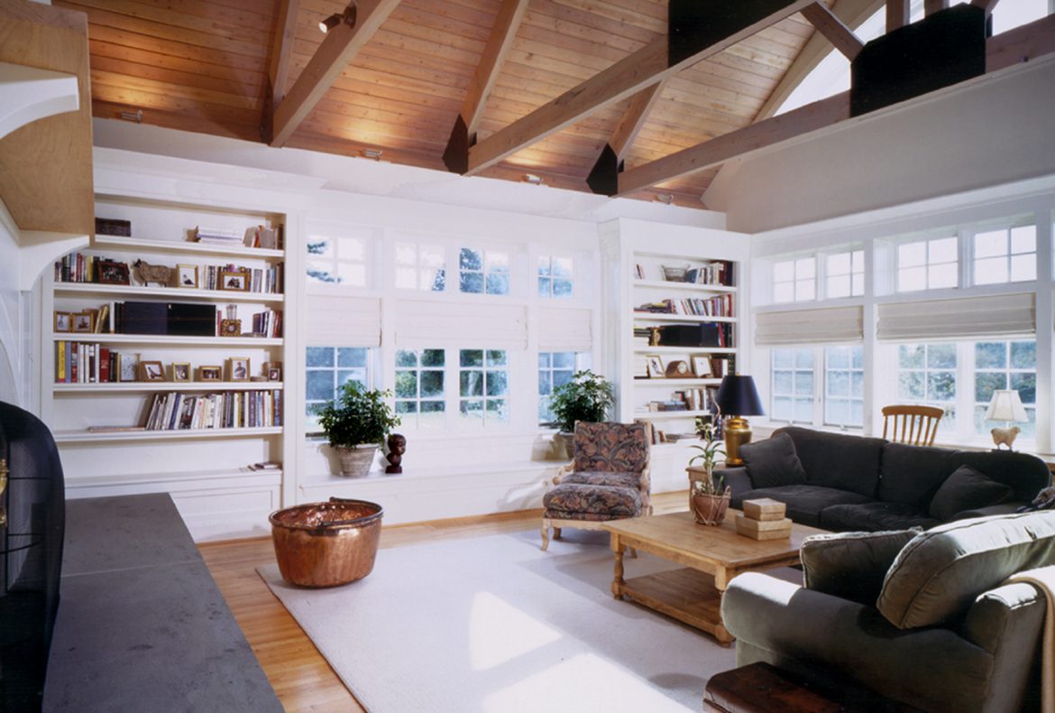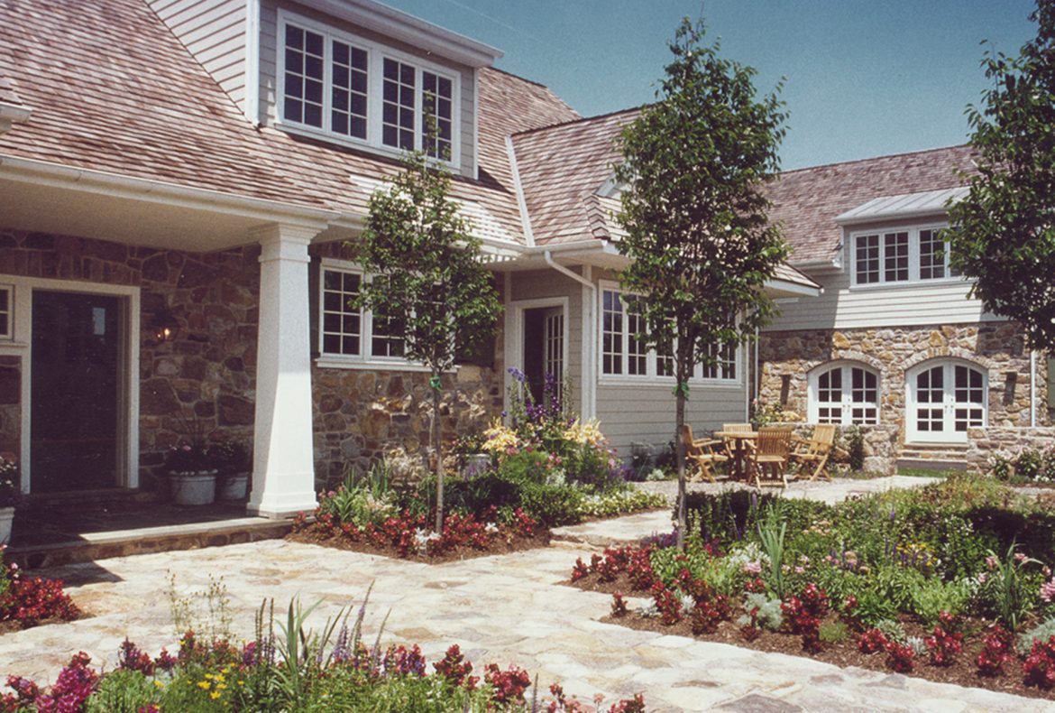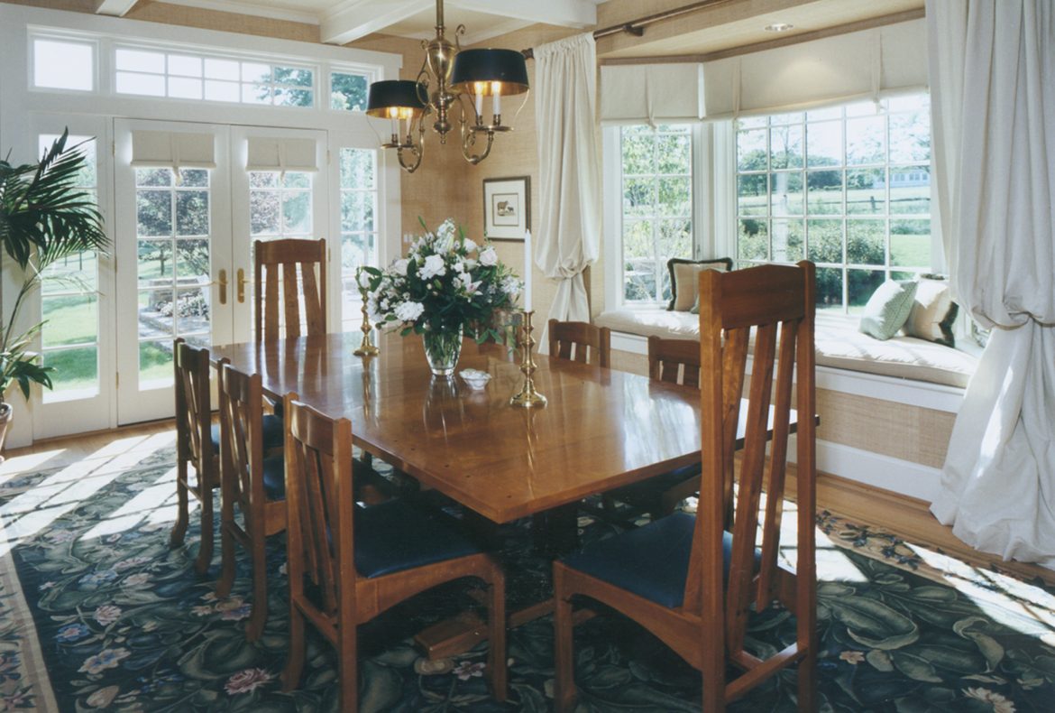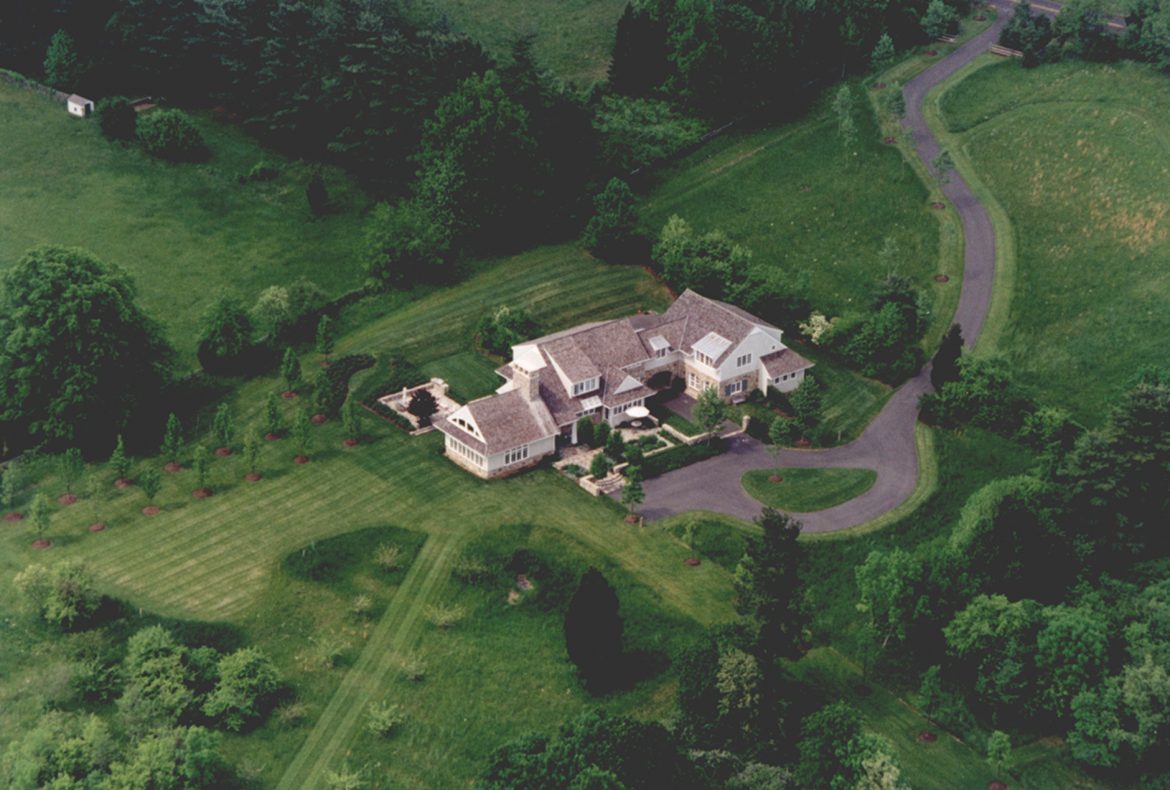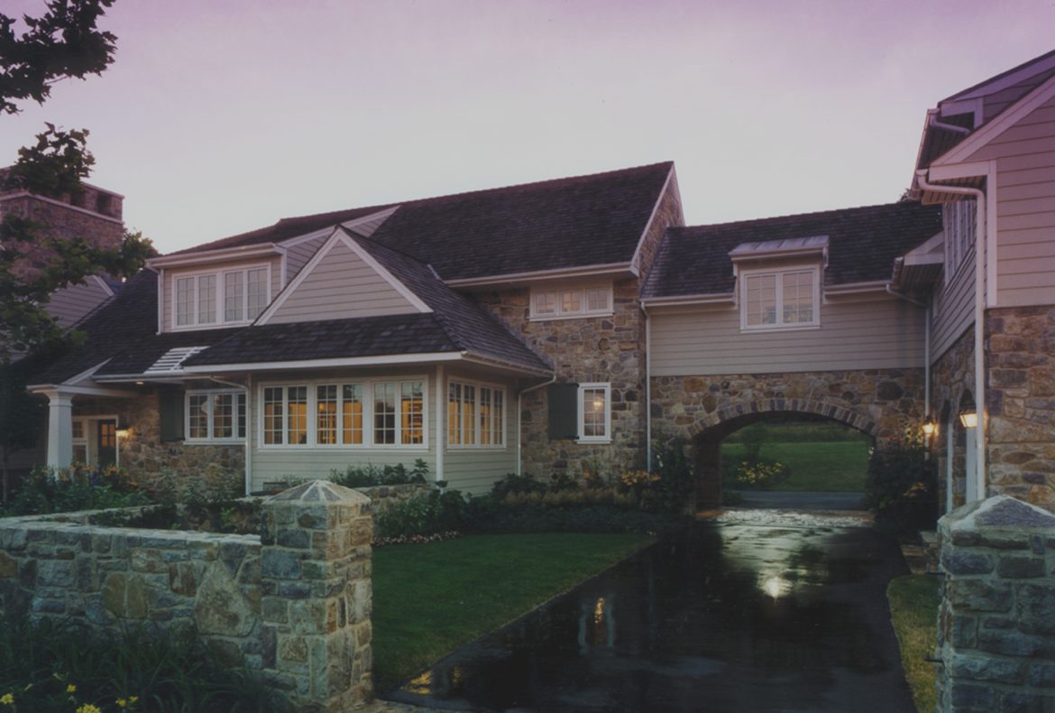Residential
GWYNEDD VALLEY RESIDENCE
We provided architectural design, documentation and construction administration for this new residence for a young family in Gwynedd Valley. The home takes advantage of a spectacular site and works to integrate the interior and exterior spaces. The garage wing houses a workout room and an office on the upper level and is connected to the main house via a bridge over the entry drive.
The designers for this home, completed in 1988, were Jim and Christie Bogrette.



